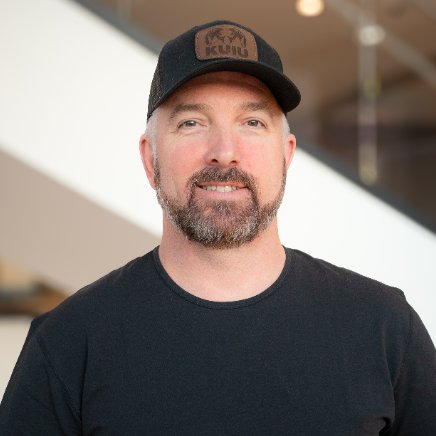3 Beds
3 Baths
2,617 SqFt
3 Beds
3 Baths
2,617 SqFt
Key Details
Property Type Townhouse
Sub Type Townhouse Side x Side
Listing Status Active
Purchase Type For Sale
Square Footage 2,617 sqft
Price per Sqft $158
Subdivision Bridgewater Heights
MLS Listing ID 6788738
Bedrooms 3
Full Baths 1
Three Quarter Bath 2
HOA Fees $230/mo
Year Built 2006
Annual Tax Amount $5,362
Tax Year 2025
Contingent None
Lot Size 3,920 Sqft
Acres 0.09
Lot Dimensions 39.50X100
Property Sub-Type Townhouse Side x Side
Property Description
This spacious home offers a stylish kitchen with granite countertops, stainless steel appliances, hardwood floors, generous cabinetry, and a casual dining area. The open floor plan is perfect for entertaining, with the living room fireplace creating a cozy atmosphere that flows easily into the dining space.
A bright, cheerful sunroom opens to the deck—ideal for enjoying morning sunrises or relaxing on warm summer evenings. The main floor features a primary ensuite with a full bath and walk-in closet, plus a second bedroom that works equally well as a guest room or office.
The walkout lower level provides a large family room, a comfortable third bedroom, a 3/4 bath, and an expansive storage area. With all these features plus a low monthly HOA fee, this home truly has it all! Convenient main floor living at its finest!
Location
State MN
County Rice
Zoning Residential-Single Family
Rooms
Basement Finished, Full, Concrete, Walkout
Dining Room Breakfast Area, Living/Dining Room
Interior
Heating Forced Air
Cooling Central Air
Fireplaces Number 1
Fireplaces Type Gas, Living Room
Fireplace Yes
Appliance Air-To-Air Exchanger, Dishwasher, Dryer, Humidifier, Microwave, Refrigerator, Stainless Steel Appliances, Washer, Water Softener Owned
Exterior
Parking Features Attached Garage, Asphalt, Garage Door Opener
Garage Spaces 2.0
Fence None
Roof Type Age 8 Years or Less,Asphalt
Building
Lot Description Some Trees
Story One
Foundation 1577
Sewer City Sewer/Connected
Water City Water/Connected
Level or Stories One
Structure Type Brick Veneer,Vinyl Siding
New Construction false
Schools
School District Northfield
Others
HOA Fee Include Maintenance Structure,Hazard Insurance,Lawn Care,Maintenance Grounds,Professional Mgmt,Snow Removal
Restrictions Mandatory Owners Assoc,Pets - Cats Allowed,Pets - Dogs Allowed,Pets - Number Limit,Rental Restrictions May Apply

josh@midwestlifestyleproperties.com
426 2nd Ave S, Onalaska, WI, 54650, United States







