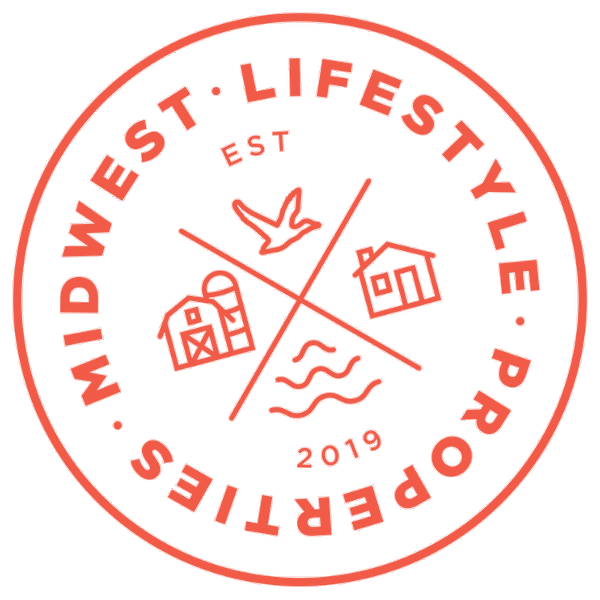
4 Beds
4 Baths
4,326 SqFt
4 Beds
4 Baths
4,326 SqFt
Key Details
Property Type Single Family Home
Sub Type Single Family Residence
Listing Status Active
Purchase Type For Sale
Square Footage 4,326 sqft
Price per Sqft $277
Subdivision Sunset Pines
MLS Listing ID 6795892
Bedrooms 4
Full Baths 2
Half Baths 1
Three Quarter Bath 1
Year Built 2000
Annual Tax Amount $10,643
Tax Year 2025
Contingent None
Lot Size 3.730 Acres
Acres 3.73
Lot Dimensions 384X428X562X324
Property Sub-Type Single Family Residence
Property Description
The main level features a spacious and inviting layout that includes a formal dining room, a sun-filled living room with a gas fireplace, and a beautifully appointed kitchen with granite countertops, custom cabinetry, and a generous center island. Conveniently located on this level is a laundry room, adding to everyday ease and functionality. Just off the main living space, a bright four-season porch offers year-round comfort and scenic views of the expansive backyard. A dedicated office on the main level provides the perfect space for remote work, study, or creative projects—quietly tucked away for focus and privacy.
Upstairs, the luxurious primary suite offers an en suite bath with dual vanities, a soaking tub, and a walk-in closet. Two secondary bedrooms provide flexibility for family, guests, or additional work-from-home needs, accompanied by another full bathroom on this level.
The walk-out lower level is designed for entertaining, featuring a large open recreation area, a wet bar, and seamless access to exterior custom hardscaping with patio, seating areas, and a fire pit - Perfect for gatherings, grilling, or relaxing under the stars. A 3/4 bath and a fourth bedroom on this level add convenience and versatility for guests or family.
An impressive finished, heated and air conditioned 44' x 38' detached garage, in addition to an attached three-car garage, offers outstanding versatility for a workshop, car collection, or substantial storage needs.
Set in a peaceful, open setting with easy access to parks, local amenities, and major routes, this home delivers exceptional space, flexibility, and comfort—inside and out
Location
State MN
County Hennepin
Zoning Residential-Single Family
Rooms
Basement Egress Window(s), Finished, Full, Storage Space, Sump Basket, Walkout
Dining Room Breakfast Bar, Eat In Kitchen, Informal Dining Room, Kitchen/Dining Room, Living/Dining Room, Separate/Formal Dining Room
Interior
Heating Forced Air, Radiant Floor
Cooling Central Air, Ductless Mini-Split
Fireplaces Number 1
Fireplaces Type Gas
Fireplace Yes
Appliance Air-To-Air Exchanger, Central Vacuum, Chandelier, Cooktop, Dishwasher, Disposal, Double Oven, Dryer, Exhaust Fan, Freezer, Humidifier, Gas Water Heater, Microwave, Refrigerator, Stainless Steel Appliances, Wall Oven, Washer, Water Softener Owned
Exterior
Parking Features Attached Garage, Detached, Asphalt, Electric, Finished Garage, Garage Door Opener, Heated Garage, Insulated Garage, Multiple Garages
Garage Spaces 3.0
Roof Type Age 8 Years or Less,Asphalt
Building
Lot Description Irregular Lot, Some Trees
Story Two
Foundation 1725
Sewer Mound Septic
Water Well
Level or Stories Two
Structure Type Steel Siding
New Construction false
Schools
School District Rockford
Others
Virtual Tour https://www.zillow.com/view-imx/e289ddbd-aef6-4214-a2e4-56cf6fbbdbed?setAttribution=mls&wl=true&initialViewType=pano&utm_source=dashboard







