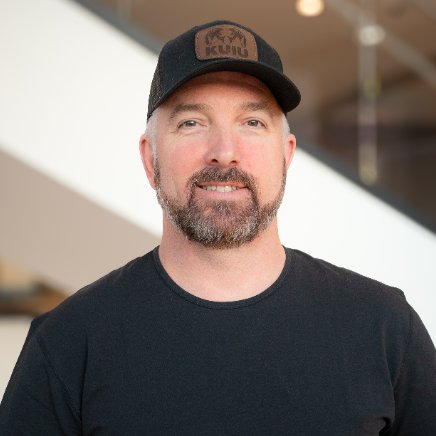4 Beds
3 Baths
2,487 SqFt
4 Beds
3 Baths
2,487 SqFt
Key Details
Property Type Single Family Home
Sub Type Single Family Residence
Listing Status Coming Soon
Purchase Type For Sale
Square Footage 2,487 sqft
Price per Sqft $152
Subdivision Hillcrest Add
MLS Listing ID 6800064
Bedrooms 4
Full Baths 2
Three Quarter Bath 1
Year Built 1968
Annual Tax Amount $3,998
Tax Year 2024
Contingent None
Lot Size 0.480 Acres
Acres 0.48
Lot Dimensions 220 x 110 x 205 x 108
Property Sub-Type Single Family Residence
Property Description
Welcome to this beautifully maintained two-story home located in a peaceful cul-de-sac setting. The upper level features four generously sized bedrooms all on the same floor, offering flexibility for a variety of living arrangements.
The main level showcases an open-concept layout with a bright kitchen, dining area, and cozy living room complete with hardwood floors, a gas fireplace, and custom built-in bookshelves. Additional highlights include a versatile den, mudroom with built-in lockers, and main-floor laundry for everyday convenience.
The lower level offers even more space with a partially finished family room, 3/4 bath with tiled shower, sauna, workshop, and a non-conforming 5th bedroom—ideal for guests, hobbies, or a home office.
Step outside to your own backyard retreat, featuring lush landscaping, mature trees, and a well-kept lawn. Enjoy the outdoors from the massive screened porch, private patio, or fenced garden area. Additional amenities include a 12' x 20' workshop, storage shed, partially fenced yard, and in-ground sprinkler system.
Located in a prime St. Cloud location, just a short walk to the YMCA, Whitney Park, St. Cloud Hospital, grocery stores, restaurants, and shops—this home offers the perfect blend of tranquility and accessibility.
Location
State MN
County Stearns
Zoning Residential-Single Family
Rooms
Basement Full
Dining Room Breakfast Area, Eat In Kitchen, Kitchen/Dining Room, Living/Dining Room
Interior
Heating Forced Air
Cooling Central Air
Fireplaces Number 1
Fireplaces Type Wood Burning
Fireplace Yes
Appliance Dishwasher, Dryer, Microwave, Range, Refrigerator, Washer
Exterior
Parking Features Attached Garage
Garage Spaces 2.0
Fence Partial
Roof Type Asphalt,Pitched
Building
Story Two
Foundation 1334
Sewer City Sewer/Connected
Water City Water/Connected, Well
Level or Stories Two
Structure Type Wood Siding
New Construction false
Schools
School District St. Cloud

josh@midwestlifestyleproperties.com
426 2nd Ave S, Onalaska, WI, 54650, United States







