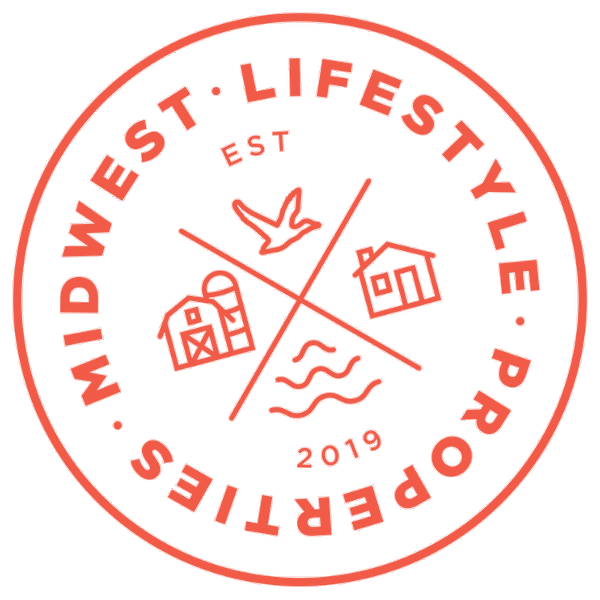$2,400,000
For more information regarding the value of a property, please contact us for a free consultation.
5 Beds
6 Baths
6,842 SqFt
SOLD DATE : 06/21/2024
Key Details
Sold Price $2,400,000
Property Type Single Family Home
Sub Type Single Family Residence
Listing Status Sold
Purchase Type For Sale
Square Footage 6,842 sqft
Price per Sqft $350
Subdivision Greens 6Th Add
MLS Listing ID 6508395
Bedrooms 5
Full Baths 3
Half Baths 2
Three Quarter Bath 1
Year Built 1908
Annual Tax Amount $34,737
Tax Year 2024
Lot Size 0.310 Acres
Property Sub-Type Single Family Residence
Property Description
A distinctive residence designed by architect William Kenyon. Lovingly maintained and renovated for a luxury lifestyle. An entertainer's dream and welcoming family home with quality and character throughout. Highlights include a spacious kitchen with center-island, breakfast area, and butler pantry. Main level family room, elegant living room, dining room, sun room and office/library. Four bedrooms with dedicated bathrooms and laundry on upper level. Primary suite includes a dressing room with gas fireplace, spa bathroom with soaking tub, steam shower, large double vanity, heated floors, and sleeping porch. Third level guest suite with full bath, family/media room, sound system, office, rooftop deck. Lower-level rec room, game room, hockey/pickle/sport court, fitness area, storage, secondary laundry. New improvements include: roof, exterior paint, multi-zone a/c, and more. Double corner lot with level private yard and patio. Walk to Lake of the Isles, parks, dining, museum, and more.
Location
State MN
County Hennepin
Zoning Residential-Single Family
Rooms
Dining Room Eat In Kitchen, Separate/Formal Dining Room
Interior
Heating Boiler, Fireplace(s), Hot Water, Radiant Floor, Radiator(s)
Cooling Central Air
Fireplaces Number 3
Fireplaces Type Family Room, Gas, Living Room, Primary Bedroom, Wood Burning
Exterior
Parking Features Detached, Concrete, Garage Door Opener, Storage
Garage Spaces 2.0
Fence Privacy
Pool None
Roof Type Age 8 Years or Less,Asphalt,Flat,Pitched,Rubber
Building
Lot Description Corner Lot, Many Trees
Story More Than 2 Stories
Foundation 2457
Sewer City Sewer/Connected
Water City Water/Connected
Structure Type Brick/Stone,Stucco
New Construction false
Schools
School District Minneapolis
Read Less Info
Want to know what your home might be worth? Contact us for a FREE valuation!

Our team is ready to help you sell your home for the highest possible price ASAP







